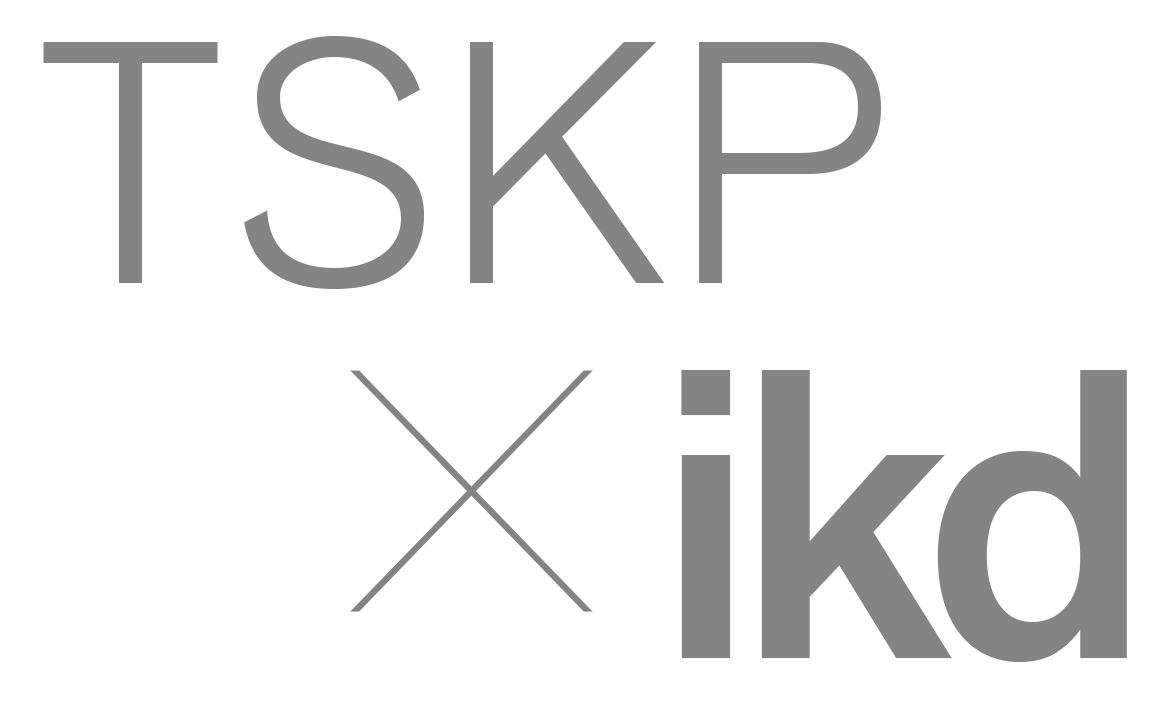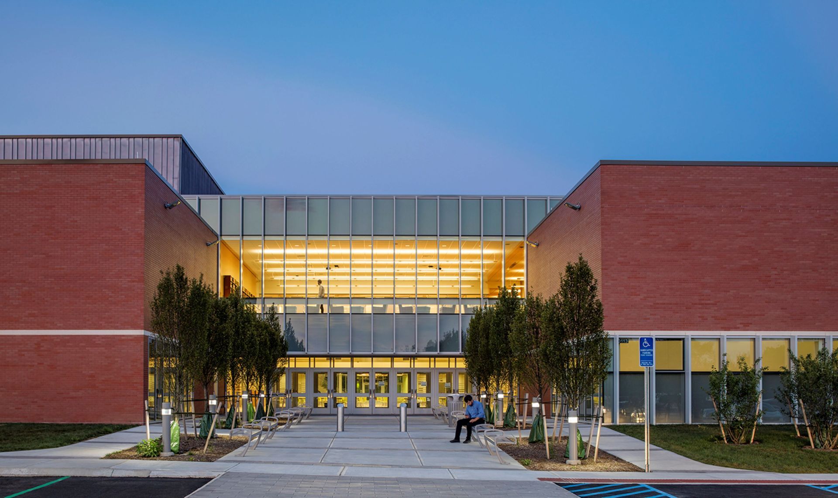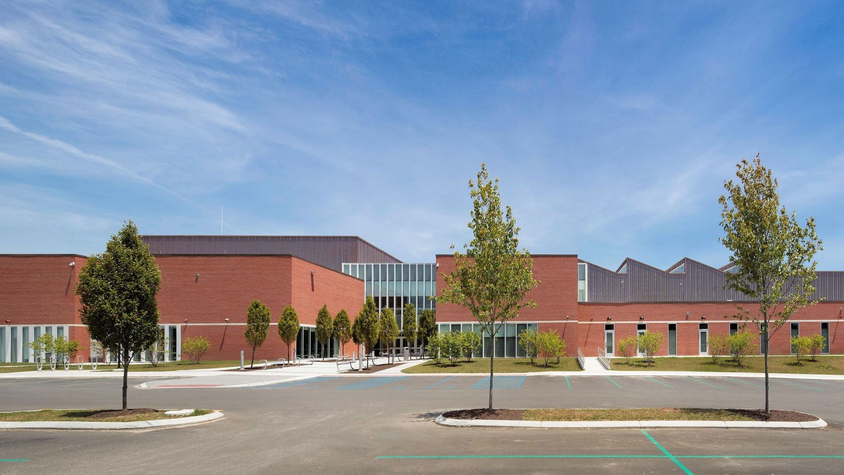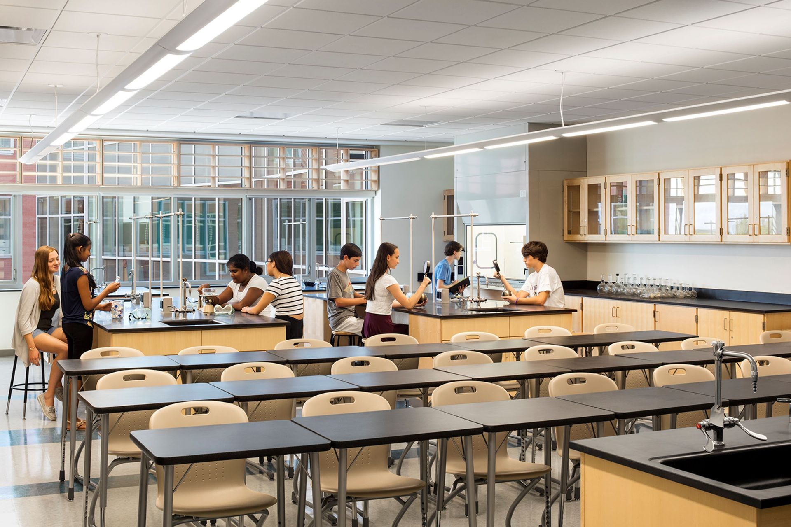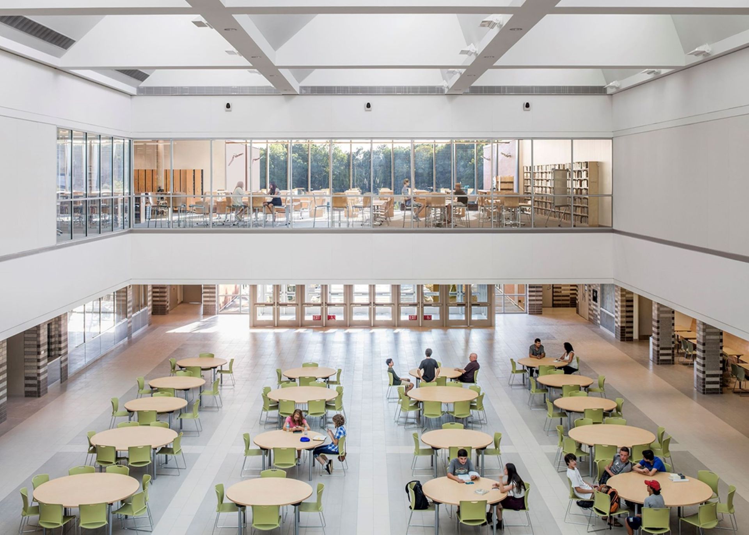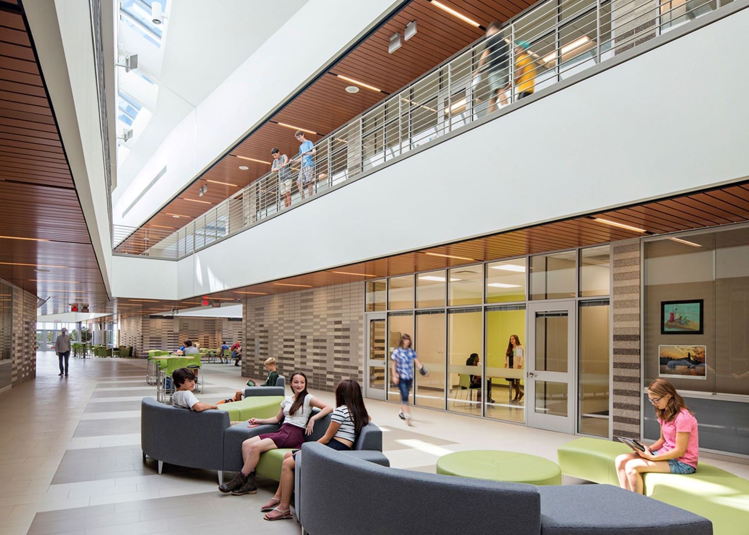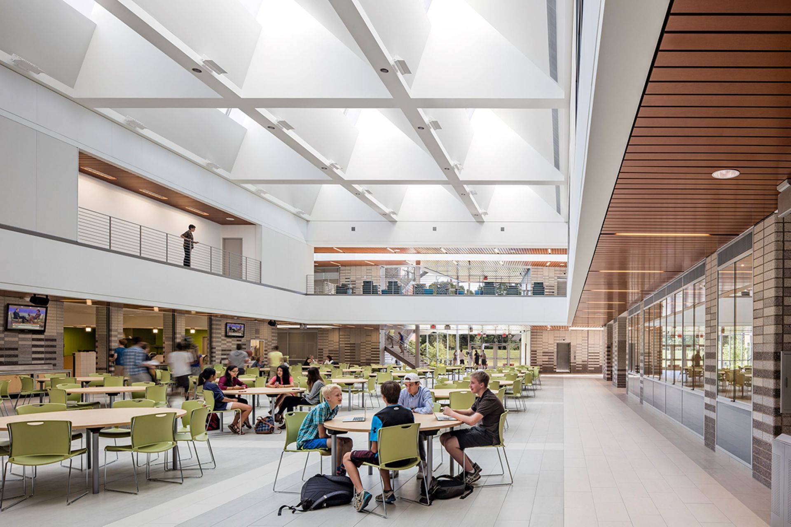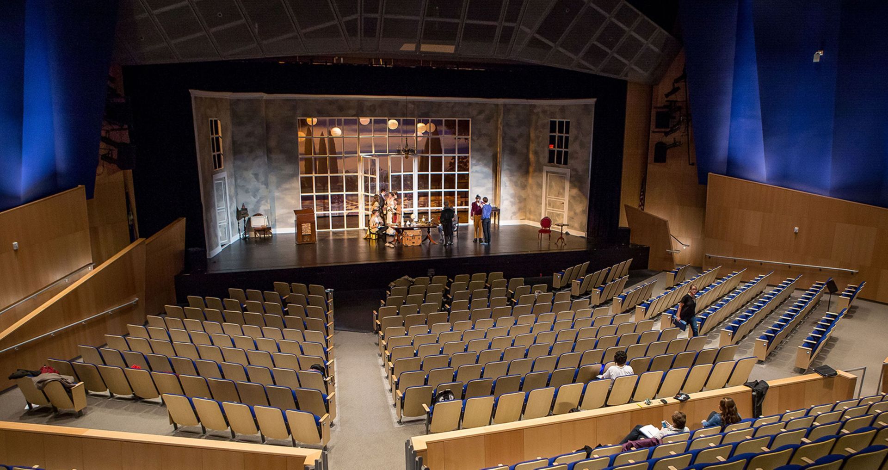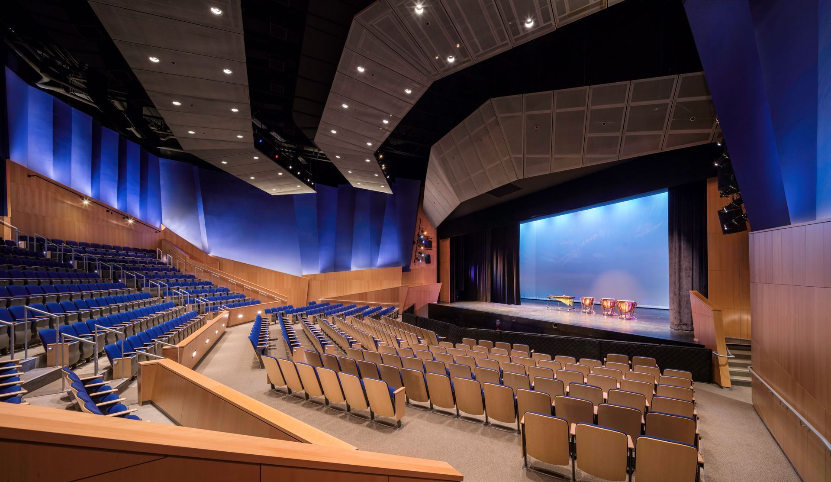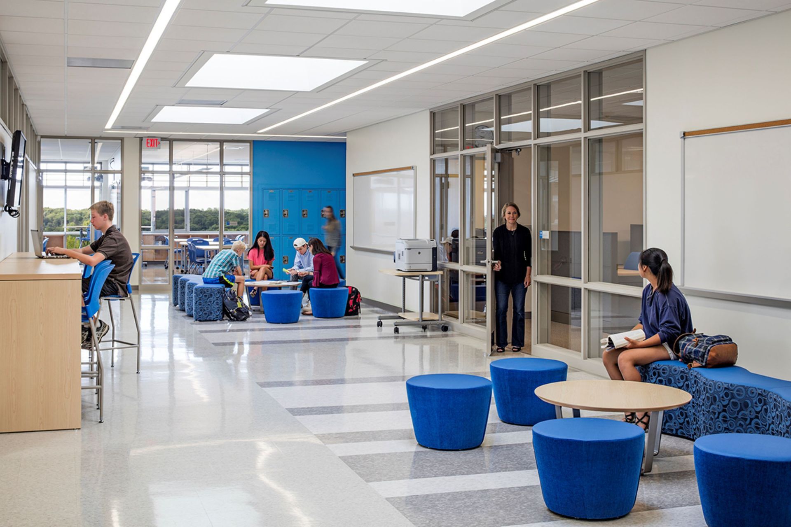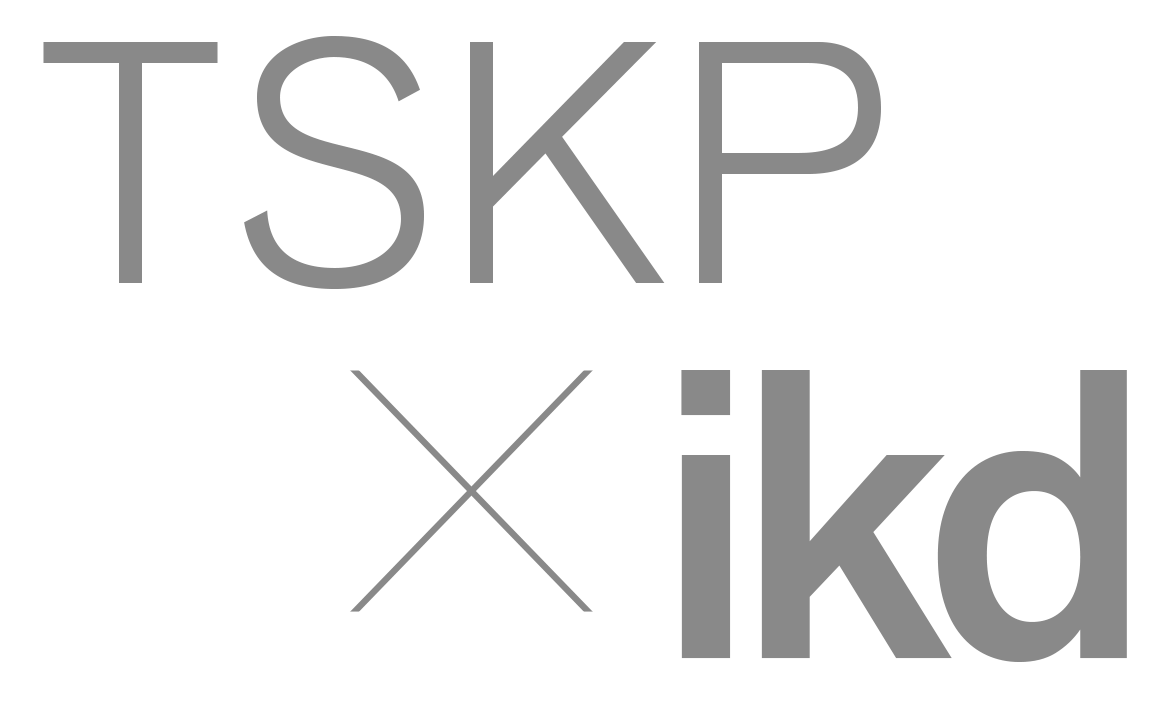

GUILFORD HIGH SCHOOL
Guilford, CT
Guilford High School serves approximately 1,100 students in grades 9-12, providing a state-of-the-art 225,000 sq. ft. learning environment with highly flexible learning and breakout spaces that accommodate project-based learning and other learning styles. The program includes Electronics and Robotics, Woodworking, Metal Shop, Computer Lab, Graphic Design, TV Studio, CAD Lab, Fine and Performing Arts technical classrooms, and a 600-seat auditorium. Teacher workrooms are multi-disciplinary, encouraging faculty communication and collaboration. The school features transparency and openness, fostering collaboration and a sense of community. Flexibility is built into spaces and furniture to support innovation and changes in pedagogy. The abundance of natural light streaming into the interiors elevates human performance and well-being. Guilford received nearly $650,000 in energy-efficiency incentives by working with Eversource and Southern Connecticut Gas. Energy strategies include radiant heating and cooling floors, daylight harvesting, increased insulation, earth ducts that provide supplemental conditioning, thermal mass corridors, and cogeneration.
tskpxikd • 119 braintree st, suite 201 • boston, MA • 347-523-1033 • 32 heather ave • san francisco,CA •
office@tskp-ikd.com
Copyright 2023, tskpxikd design
